Hales Corners Case Study
Problem: Garage wall was cracked and bowed, with efflorescence forming on the bottom. The bottom course of block has slipped inward 1.5 inches.
Assessment: Heavy clay soil built up on the outside of the garage wall was pitching toward the wall. Soil against the foundation absorbed water when the gutters overflowed. No footing level drainage was provided. Water would seep down the outside of the garage wall and was unable to drain away. The wall of the garage would stay damp and with the expanding and thawing of the soil during colder weather, the garage wall would bow in, causing cracking. The damp walls also created efflorescence at the bottom of the garage wall.
Solution: Excavate the soil along the outside wall. Push the wall back into place, straighten, repair and seal wall. Install structural steel columns inside the garage, anchored to the floor, ceiling joist and through the wall into structural Geogrid buried into the gravel backfill. Backfill wall with gravel with a draintile at the footing level. Install Geogrid to break up the slump zones and provide structural tie back. Place soil barrier over gravel prior to adding clay based soil to pitch the grade away at the surface.
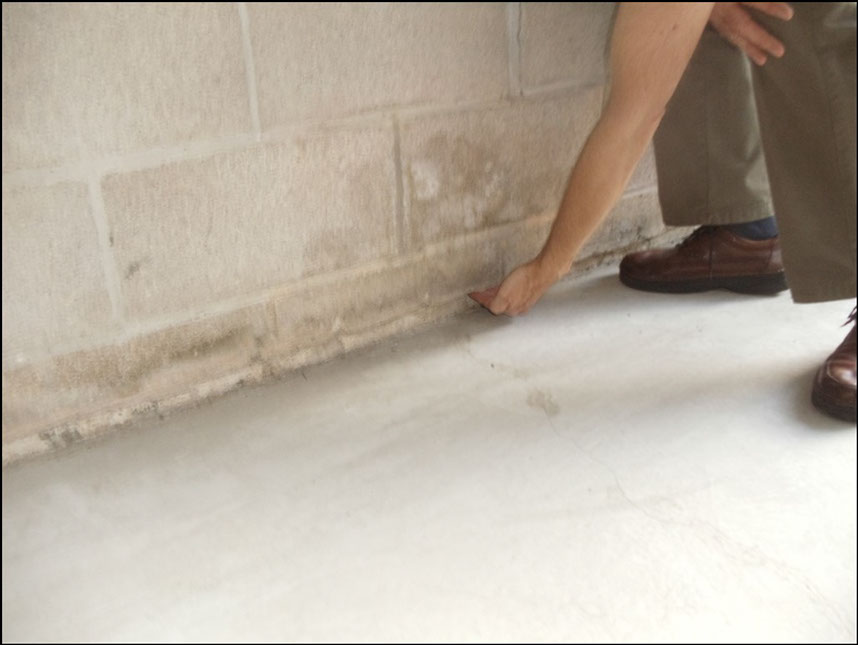
Photo 1: The wall is bowed, pushed in from outside pressure and slipped off the bottom course.
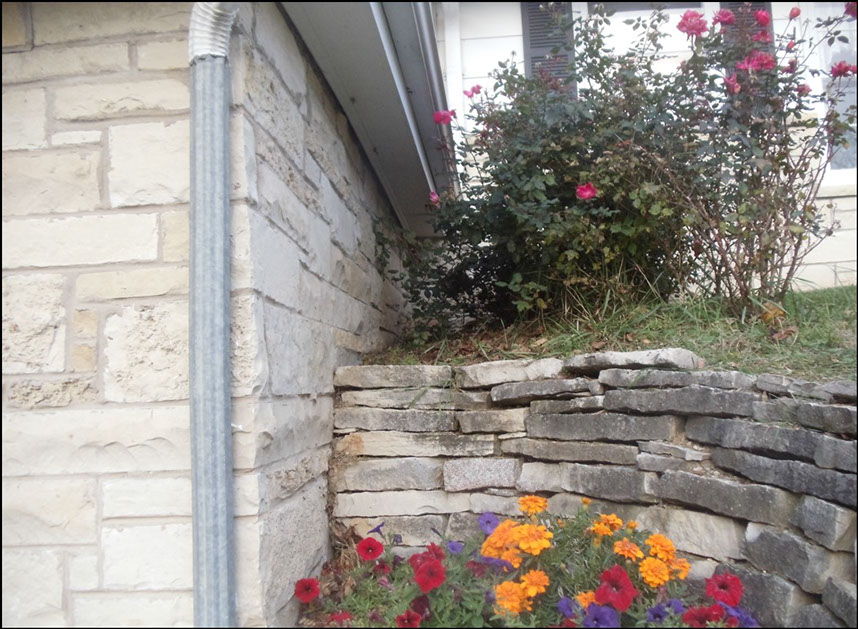
Photo 2: Soil outside causes pressure on the garage wall. Water frequently overtopped the undersized gutters and downspouts, adding to the problem.
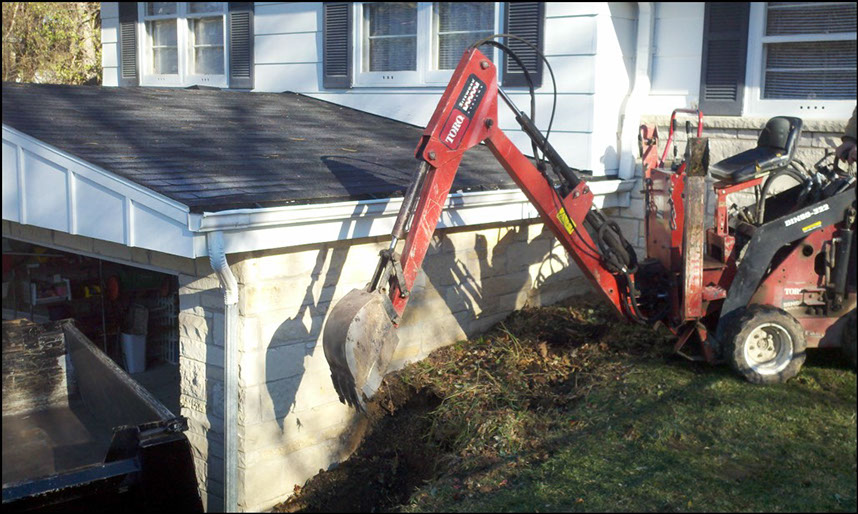
Photo 3: Excavating the soil along garage wall.
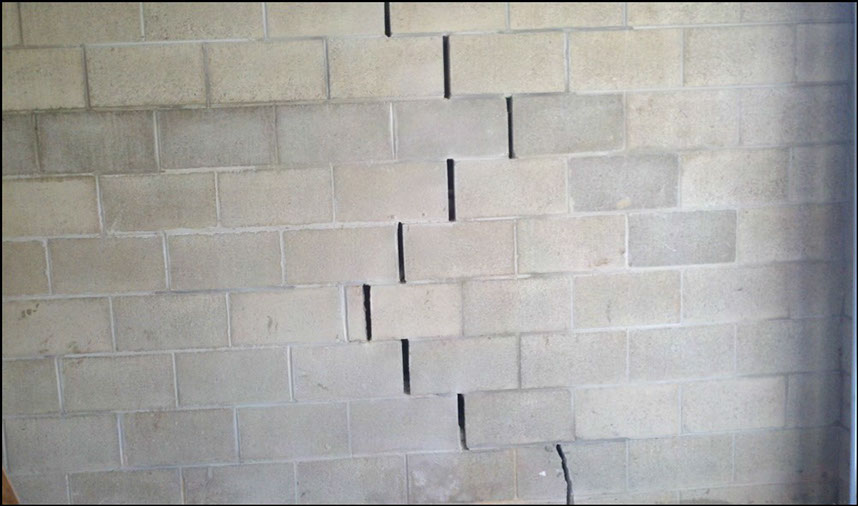
Photo 4: Joints that were previously tuck pointed because of cracking were cleaned out.
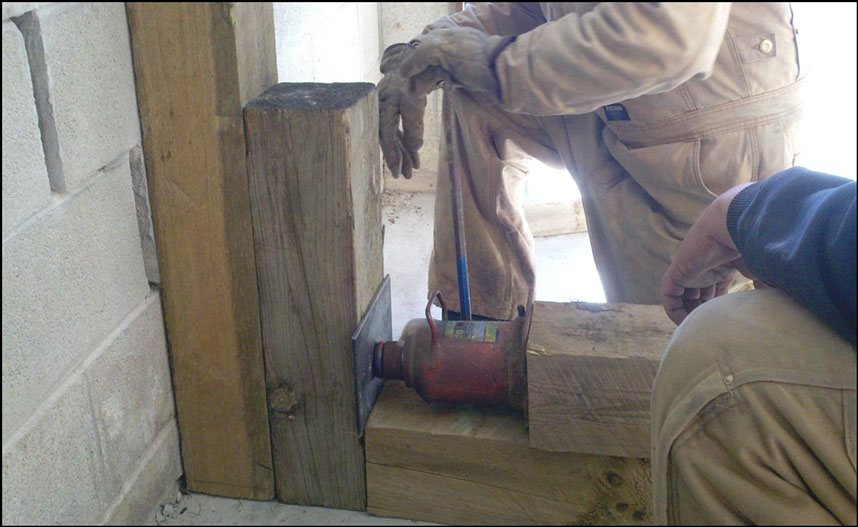
Photo 5: Wall is hydraulically jacked back to the original position.
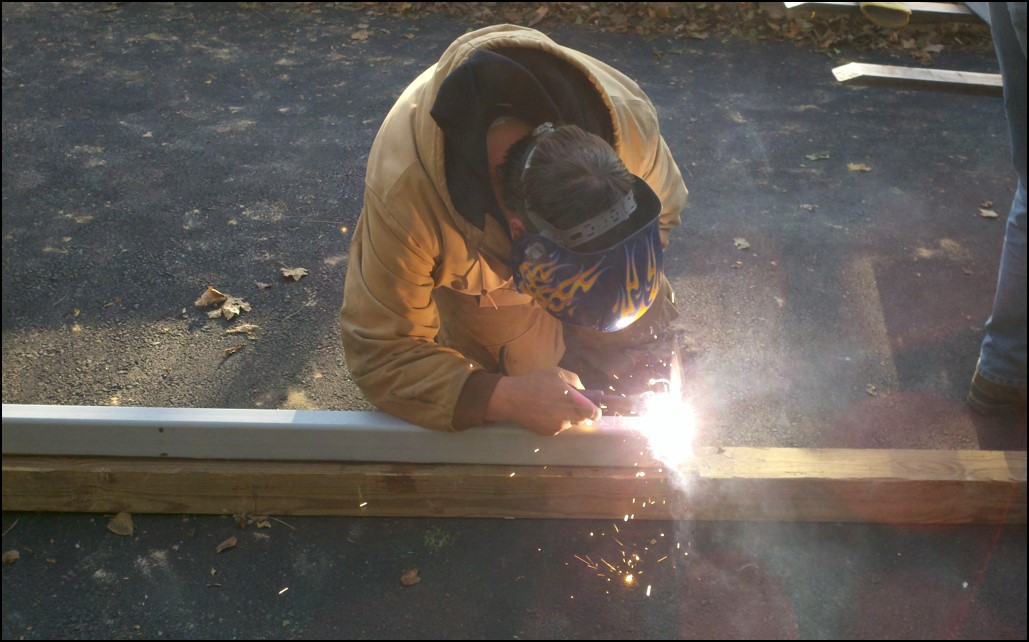
Photo 6: Welding of components onto beams on site.
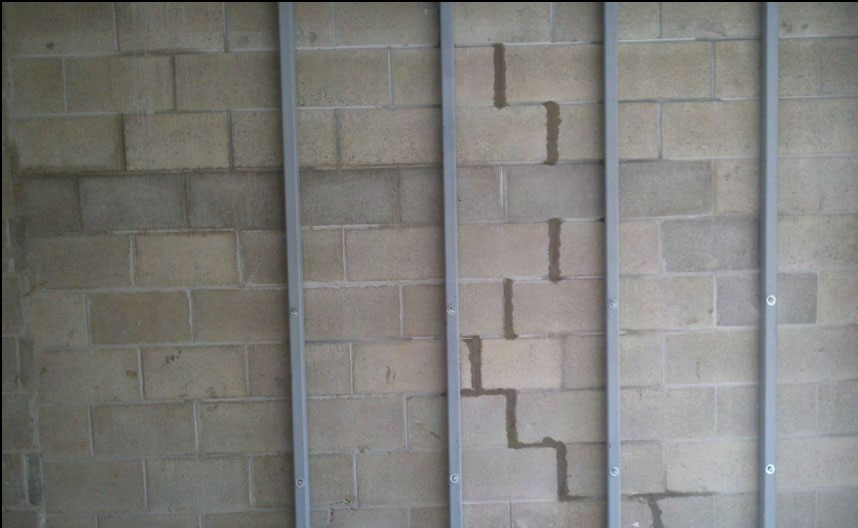
Photo 7: Structural steel beams were installed. Joints were tuck pointed. The beams were tied through the wall and attached into structural Geogrid into the exterior gravel fill.
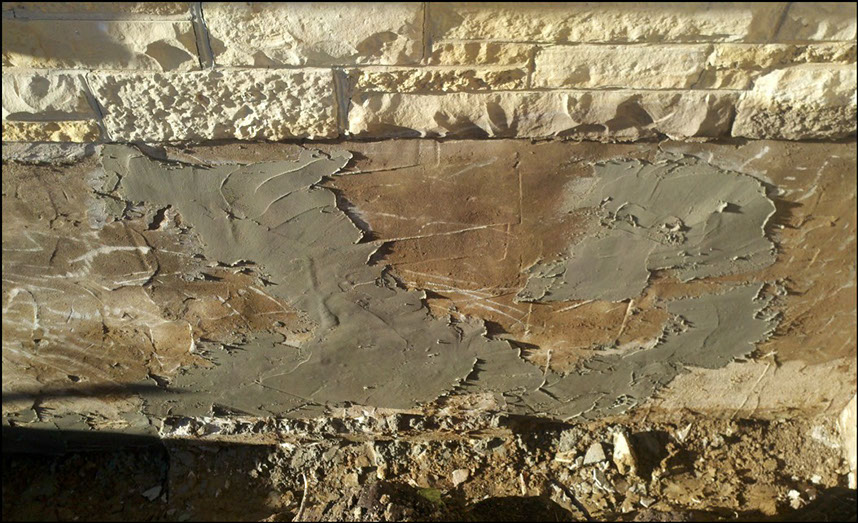
Photo 8: Exterior cracks were back plastered before the waterproofing was applied to the wall.
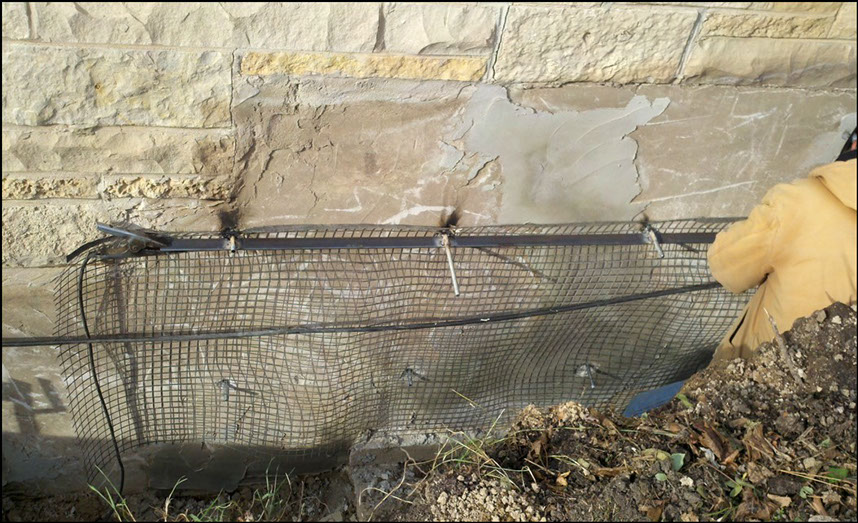
Photo 9: Geogrid was attached to the wall and installed back into the bank to break up the slump zone, providing a structural tie back for the wall.
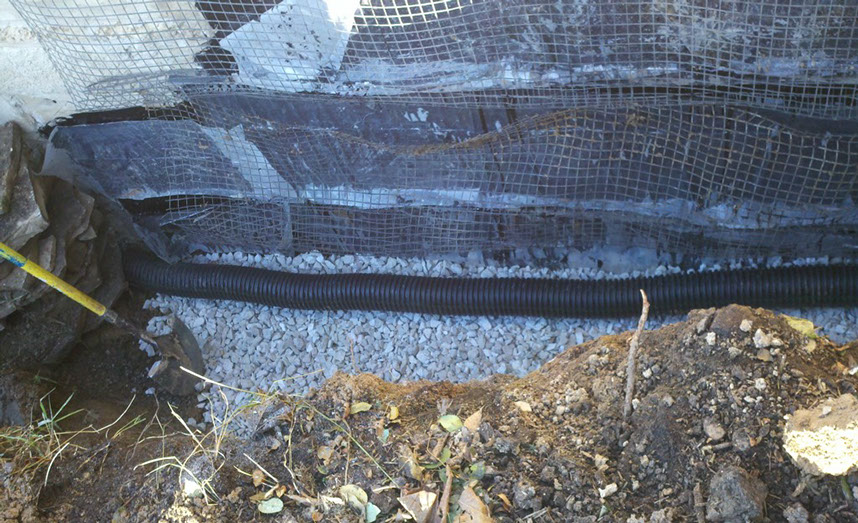
Photo 10: Drain tile installed at the footing level.
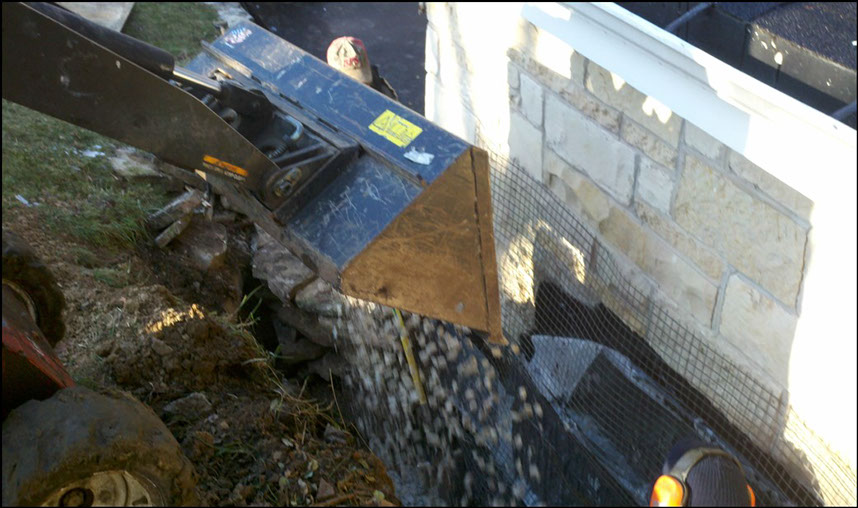
Photo 11: Backfilling with gravel to provide drainage and reduce weight against the exterior wall.
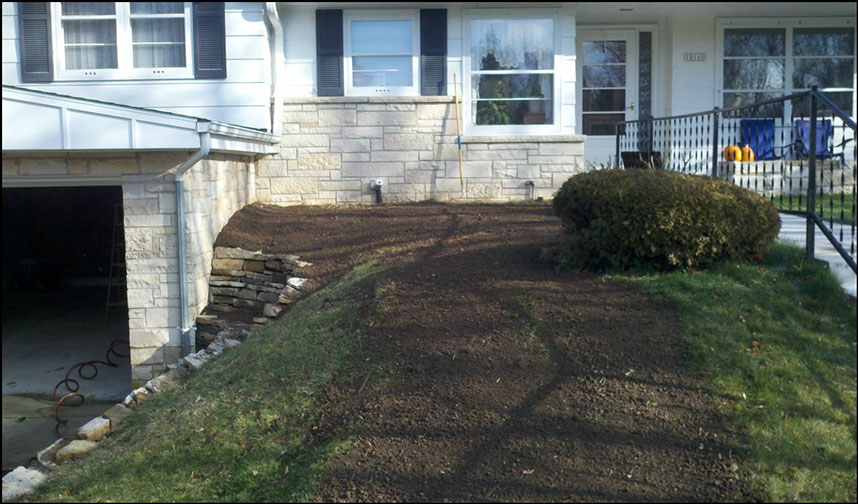
Photo 12: Topsoil installed, sloping away from foundation. Rebuilt Lannon stone wall. Lawn area was restored.
